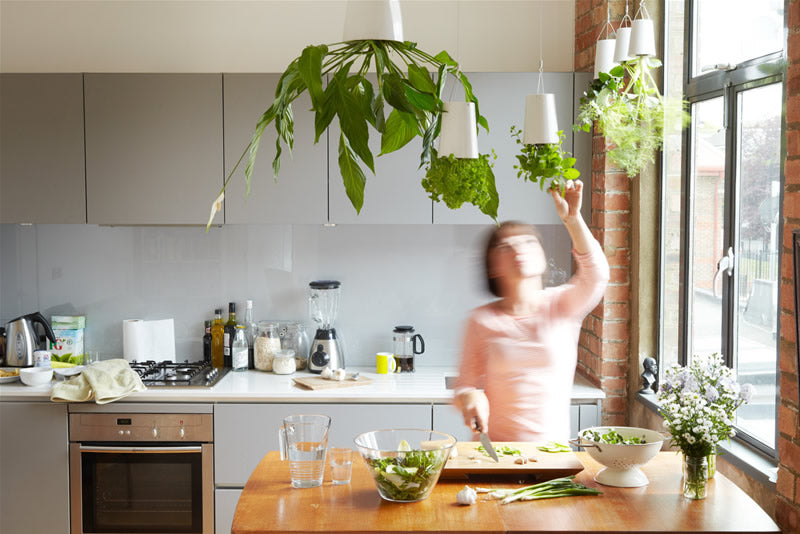Eco-Friendly Kitchen and Home Styles

Do you agree with the saying that life happens in the kitchen? Suppose you don’t really understand where this comes from, you should try to picture a day in your life. You most likely start it in the kitchen, preparing and eating breakfast. Then, towards noon, you start cooking your lunch and gather your family again around the table to eat. During the day, you step into the kitchen multiple times; hence, it functions like a hub of your house.
Suppose you decided to upgrade the kitchen or just purchased a new house, and it’s time to direct your attention towards this space; the first thing you have to choose is the style of the space. The kitchen should be a space you love to spend time inside, but should also match the style of the entire house. Your gut feeling should tell you that your home is the place where you are the most peaceful and relaxed.
What styles can you choose from when designing a kitchen?
You can choose from several options regarding kitchen styles, but it’s crucial to remember that this space should feel cohesive with the other rooms. All elements should work well together, so before planning the room, eliminate the guesswork by learning everything you can about kitchen designs.
Traditional kitchens
When checking kitchen design styles to figure out which one works best for you, it’s best to start by trying to identify the kind of individual you are. Do you love spending time in the kitchen baking cookies and cooking meals for your loved ones? If this is the case, you should focus on the traditional style because it will enable you to create a cooking space where everyone feels cosy and welcomed. Traditional-designed homes look inviting and warm and are ideal for gatherings during holidays and weekends. You should be the one who plans family dinners and parties to accommodate this kind of cooking space in your house.
Traditional-styled kitchens include painted or stained cabinets, arches, glass-front cabinets, decorative mouldings, and other similar features. Granite countertops and solid surfaces are also common elements because they complement the neutral colours of the floor and walls.
Shaker Kitchens
The Shaker style is far from new in interior design; it was first used in the 18th century when the Shaker community started promoting it in the US. It integrates the values of the Shaker community, where the space is decorated to serve the users as best as possible. You’ll easily be able to identify the Shaker style from the other kitchen designs because all elements in the room are meant to enhance its utility and serve a purpose. Suppose this style matches your idea of a functional kitchen; you will need a few furniture pieces. When you install kitchen units, you have plenty of storage to put away everything you need.
Farmhouse Kitchens
Have a look at the rest of the house, and if it makes you feel like you’re living in the countryside, then it would be a great choice to decorate the kitchen in the farmhouse style. Regardless if you decide to decorate the house in a rustic or modern farmhouse style, you will obtain the same warm and homey effect because the country design aims to welcome families and make them feel relaxed. This style is ideal when you spend most of the day in the kitchen and want to make the space feel both functional and cosy.
Industrial kitchens
Many homeowners don’t want to welcome the industrial style into their homes because they find it too cold. However, you might have already decorated the rest of the house in a minimalist style, so it’s worth having a look at the features this style promotes. The raw elements of factories inspire an industrial cooking space, so it contains plenty of metal accents. It might look like an unfinished design when paired with a traditional home, but if it matches the rest of the house, it will look cohesive.
Smaller houses should embrace this style because it promotes cleanliness and serves your cooking activities right.
Simple steps to follow when you design a kitchen
Make sure you won’t waste time in the kitchen
Before picking a style or establishing the layout, think about the most common tasks you’re completing in the kitchen. The design must enable you to save time by providing you with easy access to everything you need.
Establish traffic areas
Your kitchen layout should include plenty of room between the kitchen island, cabinetry, and all the other appliances so you can move without tripping. Traffic flow is also essential because you must ensure the kitchen design works for your needs. In case the kitchen enables the entrance to another room, you should establish the pathways to keep them clean.
Use the kitchen island to separate the working areas from the social zones of the room.
Decide what’s the role of the kitchen island
If you want to install a kitchen island, decide what function it will serve because you have a wide range of models to choose from. Suppose you want to use it instead of the table to eat meals; ensure you also plan some space for seating solutions. You can integrate elements like a sink and dishwasher to boost the island's functionality.
Create a focal point
When you design the kitchen, pick a focal point to draw attention or make a statement. Everything can become the focal point in the kitchen, from the countertops to the flooring and backsplash. Regardless of the style you prefer for the kitchen, select one element that captures the attention of those who enter the room.
Ready to plan your dream kitchen?
Designing a kitchen to match the rest of the house can feel overwhelming, especially if you haven’t done this before. It would be best if you found the perfect style without crossing the budget. It might feel like a mission impossible, but you can do it.